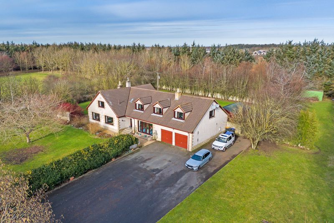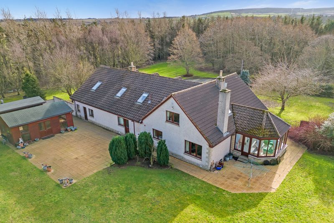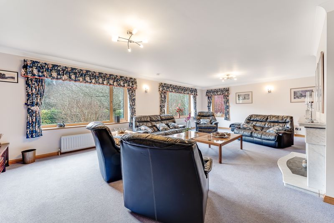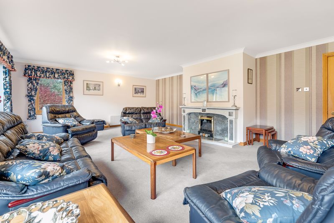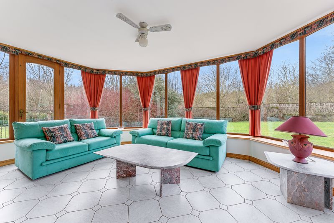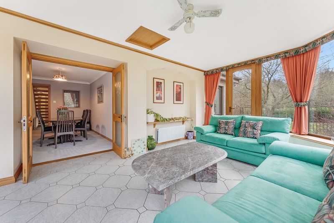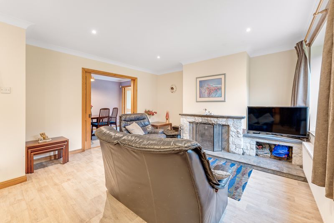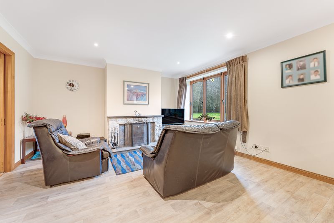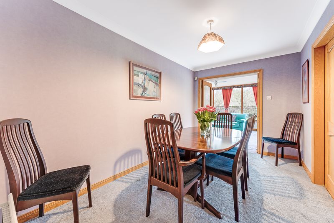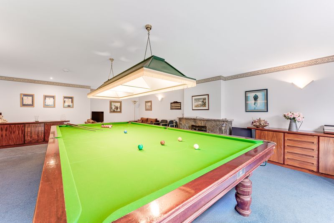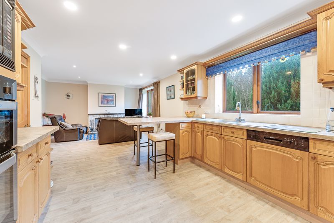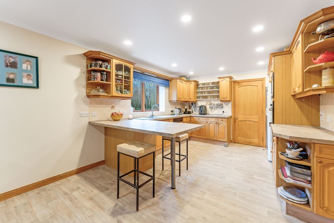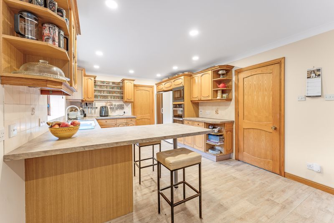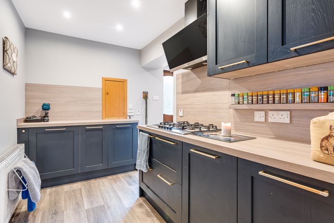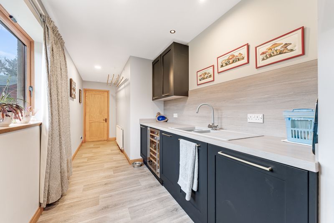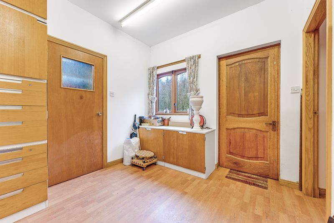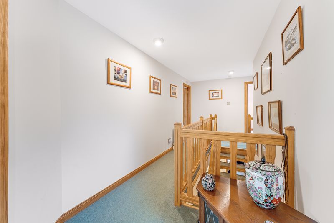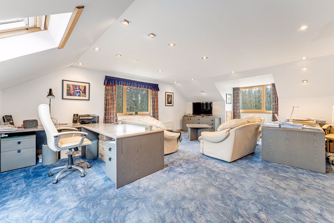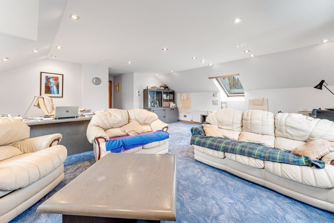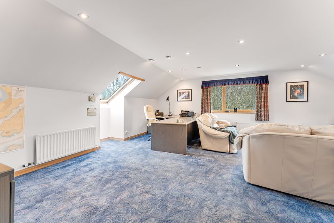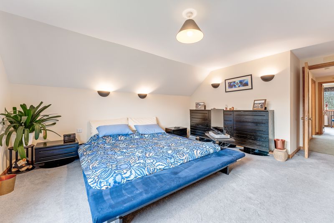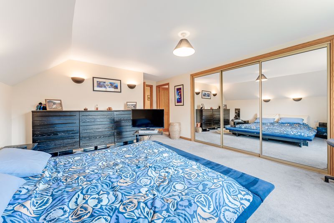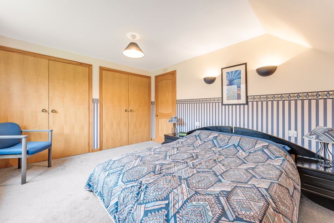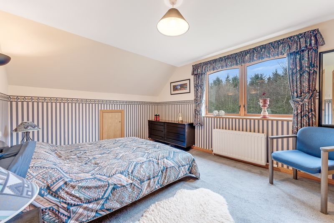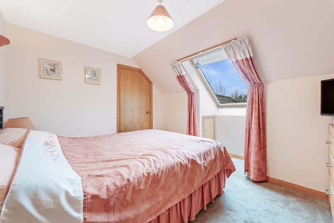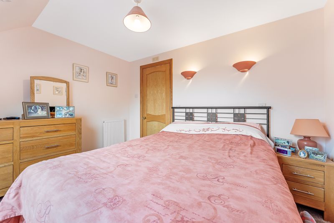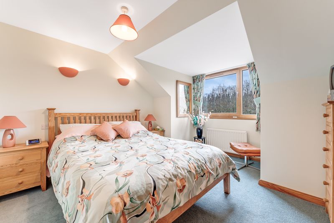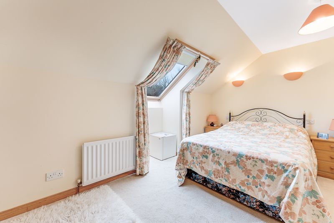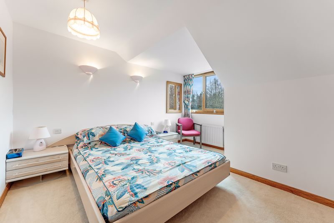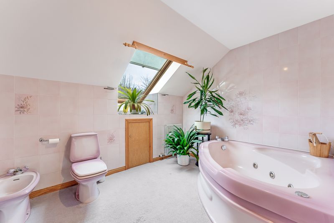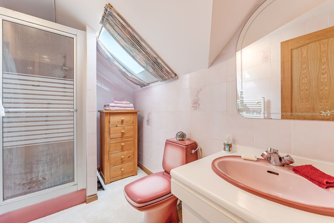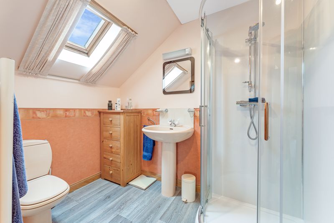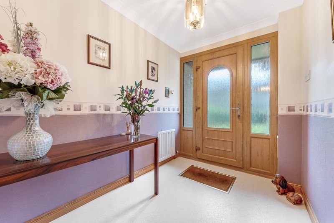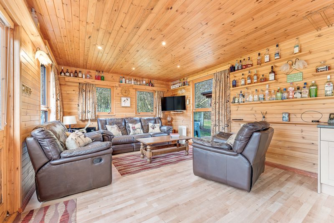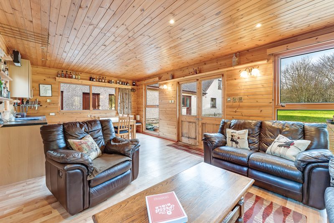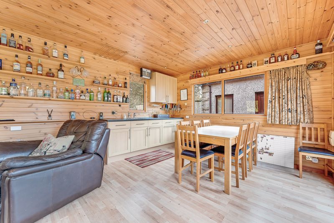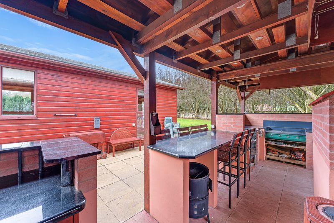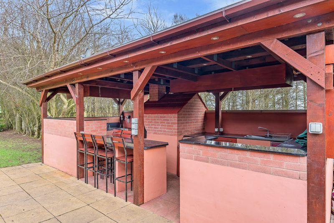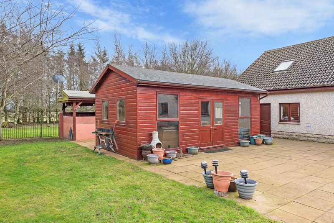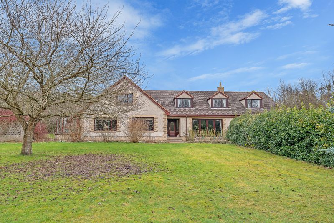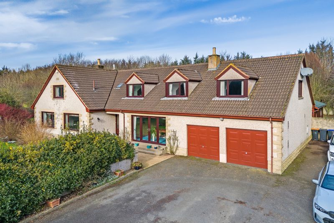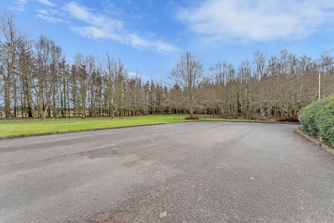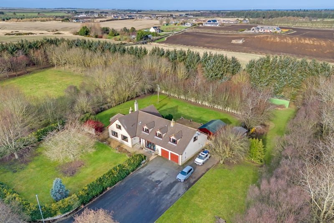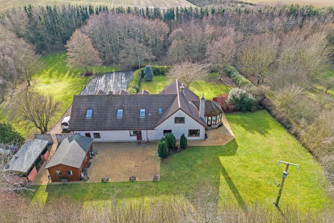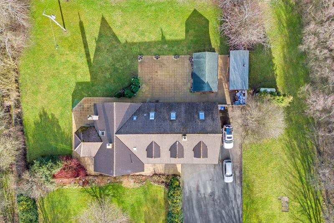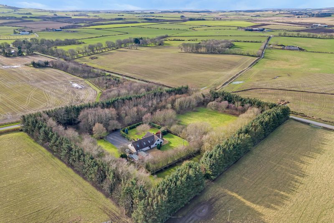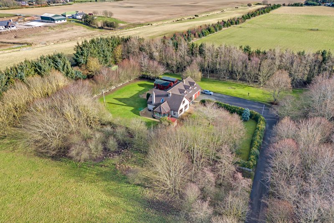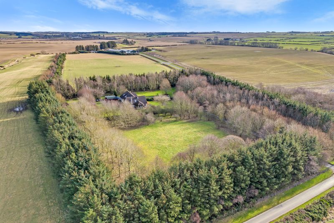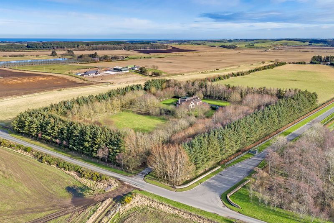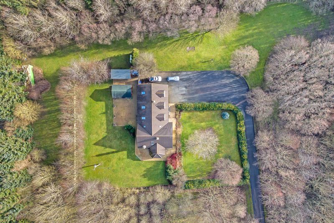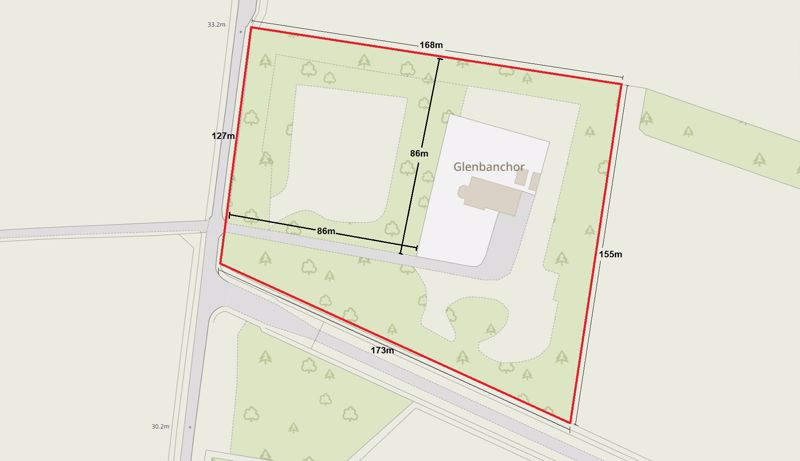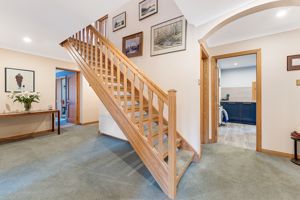Glenbanchor, Memsie, Fraserburgh
Offers in Excess of £430,000 (Tenant Fees)
- Formal Lounge, Dining room & Sun Lounge
- Games room with Snooker Table
- Dining Kitchen, Utility room & Boot room
- Six Bedrooms (en-suite shower room)
- Family room (on first floor)
- Bathroom & Shower room
- Integral Double Garage
- Garden Cabin & Fully Equipped Outdoor Kitchen
- Situated within Grounds of circa 5 acres
- A wonderful country home nestled within an idyllic secluded location
Discover the epitome of luxurious countryside living at Glenbanchor in Memisie, Fraserburgh. This extraordinary six-bedroom detached home spans an impressive 415 square meters and is set within secluded garden grounds encompassing approximately 5 acres. Immerse yourself in the tranquility of this expansive property, offering a perfect blend of space, privacy, and natural beauty. With its well-appointed interiors and sprawling outdoor spaces, Glenbanchor presents a unique opportunity for those seeking a harmonious blend of comfort and rural elegance.
Ground Floor
Lounge
17' 3'' x 27' 4'' (5.25m x 8.33m)
Dining Kitchen
13' 6'' x 27' 4'' (4.12m x 8.33m)
Utility room
10' 10'' x 26' 9'' (3.29m x 8.15m)
Boot Room
12' 0'' x 14' 9'' (3.67m x 4.50m)
Boot Room WC
3' 8'' x 6' 0'' (1.11m x 1.83m)
WC
3' 3'' x 6' 6'' (0.99m x 1.98m)
Games Room
30' 1'' x 19' 2'' (9.17m x 5.84m)
Dining Room
8' 0'' x 13' 1'' (2.43m x 4.00m)
Sun Lounge
17' 4'' x 13' 1'' (5.29m x 3.98m)
Hall
10' 8'' x 21' 9'' (3.26m x 6.63m)
Porch
8' 9'' x 6' 4'' (2.66m x 1.93m)
Garage
22' 8'' x 19' 9'' (6.92m x 6.01m)
First Floor
Bedroom 1
17' 11'' x 13' 3'' (5.47m x 4.03m)
En suite
5' 7'' x 8' 10'' (1.69m x 2.68m)
Bedroom 2
11' 1'' x 11' 4'' (3.37m x 3.45m)
Bedroom 3
10' 10'' x 13' 2'' (3.31m x 4.01m)
Bedroom 4
12' 2'' x 11' 4'' (3.72m x 3.46m)
Bedroom 5
12' 4'' x 12' 1'' (3.75m x 3.69m)
Bedroom 6
9' 11'' x 14' 7'' (3.03m x 4.44m)
Shower Room
8' 0'' x 7' 5'' (2.45m x 2.25m)
Bathroom
8' 0'' x 11' 5'' (2.43m x 3.48m)
Family Room
26' 1'' x 24' 3'' (7.95m x 7.40m)
Click image to enlarge:
- Formal Lounge, Dining room & Sun Lounge
- Games room with Snooker Table
- Dining Kitchen, Utility room & Boot room
- Six Bedrooms (en-suite shower room)
- Family room (on first floor)
- Bathroom & Shower room
- Integral Double Garage
- Garden Cabin & Fully Equipped Outdoor Kitchen
- Situated within Grounds of circa 5 acres
- A wonderful country home nestled within an idyllic secluded location



