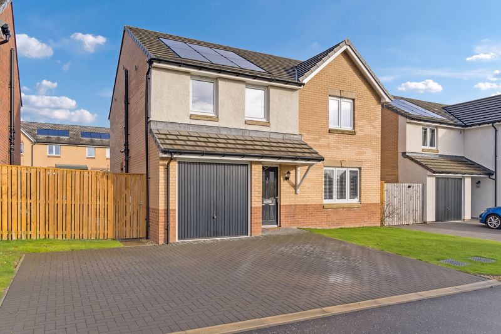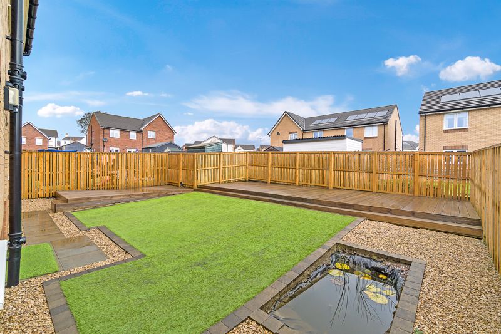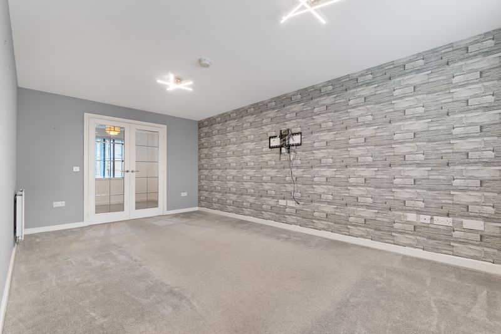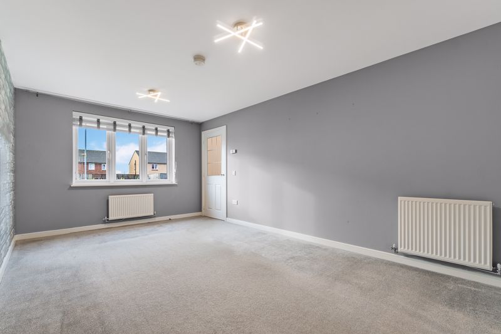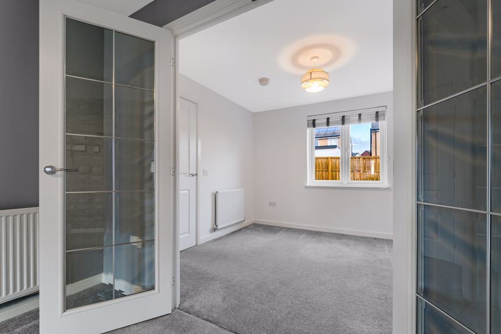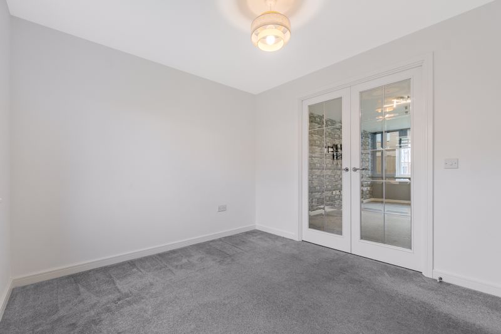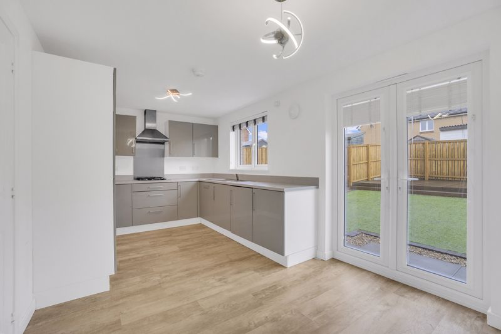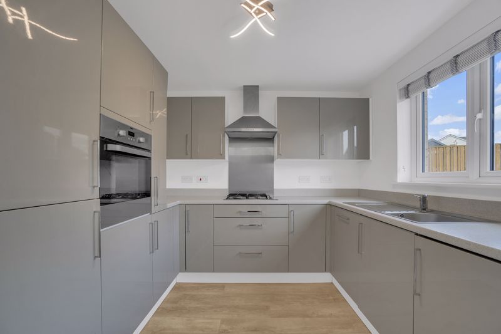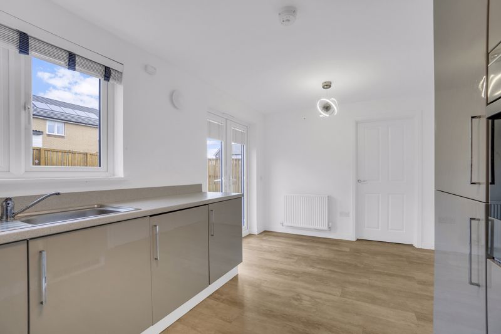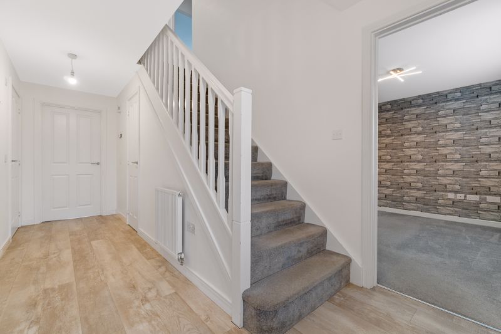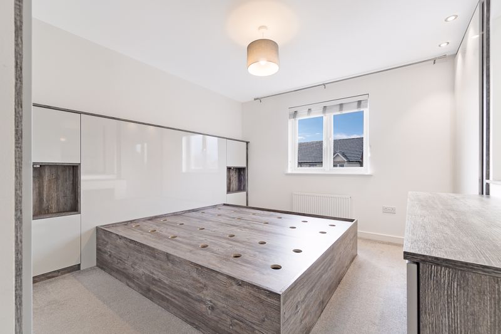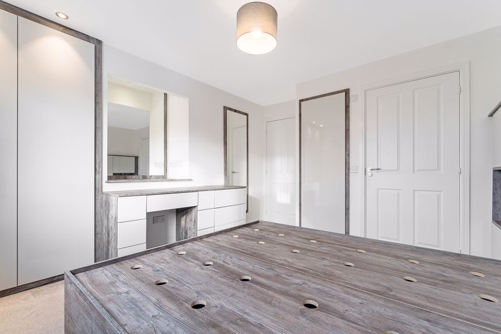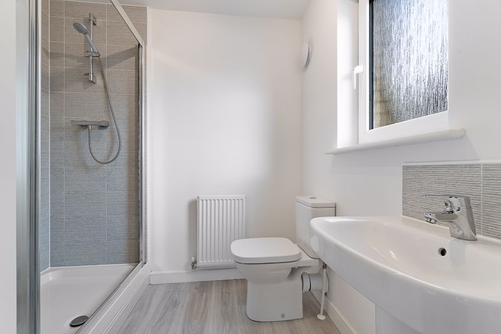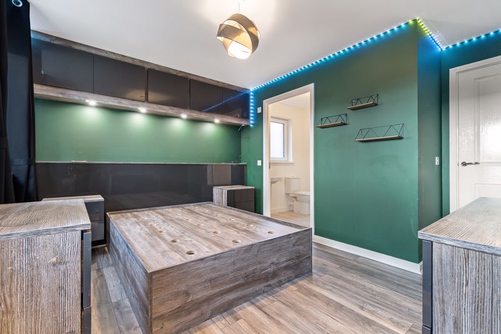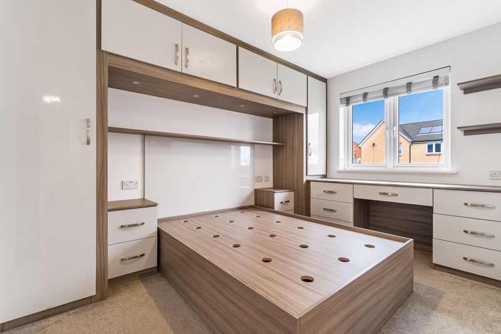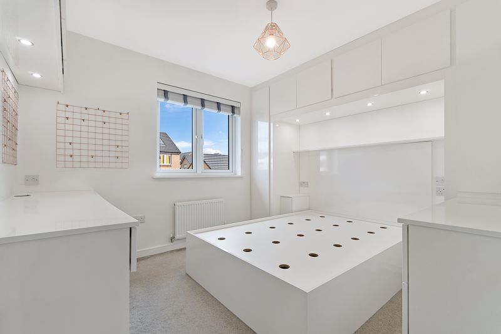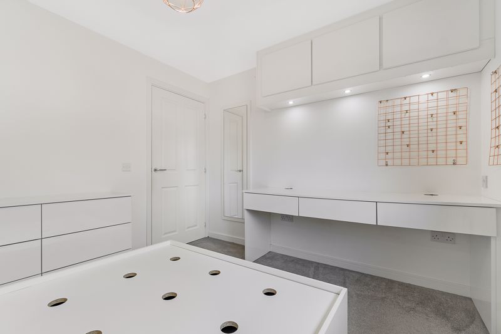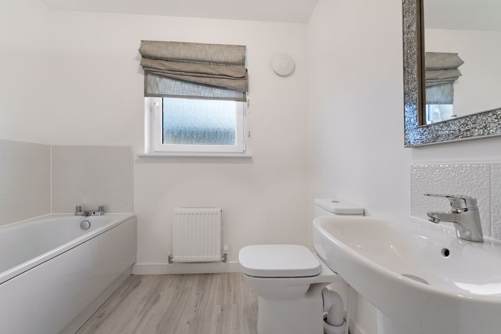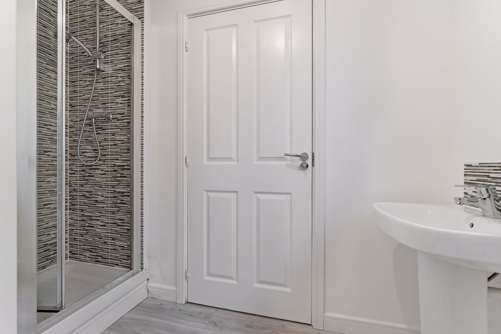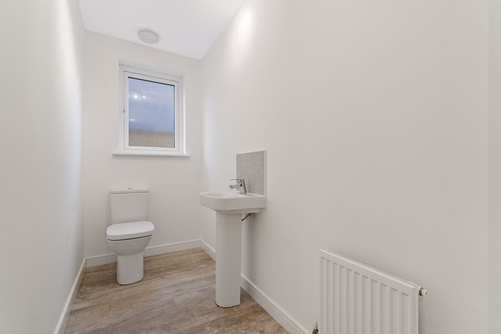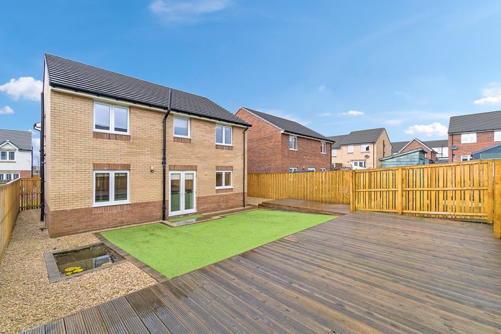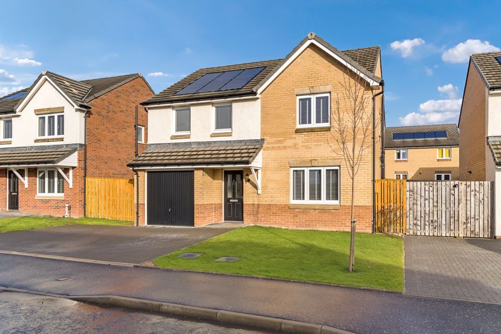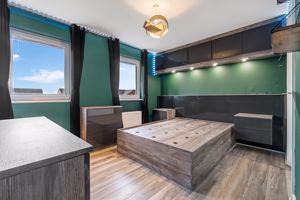3 Brora Crescent, Kilmarnock
Offers in Excess of £250,000 (Tenant Fees)
- Spacious Lounge
- Modern Fitted Kitchen with Dining Room
- Downstairs WC
- Four Double Bedrooms
- Master Bedroom with En Suite
- Bedrooms Three & Four with 'Jack n Jill' Shower Room
- Family Bathroom
- Triple Monoblock Driveway with Garage
- Professionally Landscaped Rear Garden with Decking
- Popular Residential Area
Donald Ross Residential are delighted to bring to the market this beautifully presented, modern four bedroom detached villa benefiting from spacious accommodation throughout, stylish fitted furniture in all bedrooms, large professionally landscaped rear garden and triple monoblock driveway with garage in one of Kilmarnock's most popular residential areas.
Ground Floor
Lounge17' 7'' x 10' 5'' (5.36m x 3.17m)
Dining Room9' 3'' x 10' 5'' (2.83m x 3.18m)
Kitchen9' 9'' x 16' 4'' (2.97m x 4.98m)
WC3' 10'' x 8' 5'' (1.17m x 2.56m)
Hall17' 6'' x 7' 7'' (5.34m x 2.31m)
Garage16' 10'' x 8' 2'' (5.12m x 2.49m)
First Floor
Bedroom 113' 1'' x 10' 7'' (3.99m x 3.23m)
En suite6' 0'' x 6' 10'' (1.83m x 2.08m)
Bedroom 212' 4'' x 12' 7'' (3.75m x 3.83m)
Bedroom 311' 5'' x 8' 9'' (3.49m x 2.66m)
En suite5' 8'' x 8' 8'' (1.73m x 2.64m)
Bedroom 49' 7'' x 10' 6'' (2.91m x 3.21m)
Bathroom7' 9'' x 7' 5'' (2.35m x 2.27m)
Click image to enlarge:
- Spacious Lounge
- Modern Fitted Kitchen with Dining Room
- Downstairs WC
- Four Double Bedrooms
- Master Bedroom with En Suite
- Bedrooms Three & Four with 'Jack n Jill' Shower Room
- Family Bathroom
- Triple Monoblock Driveway with Garage
- Professionally Landscaped Rear Garden with Decking
- Popular Residential Area



