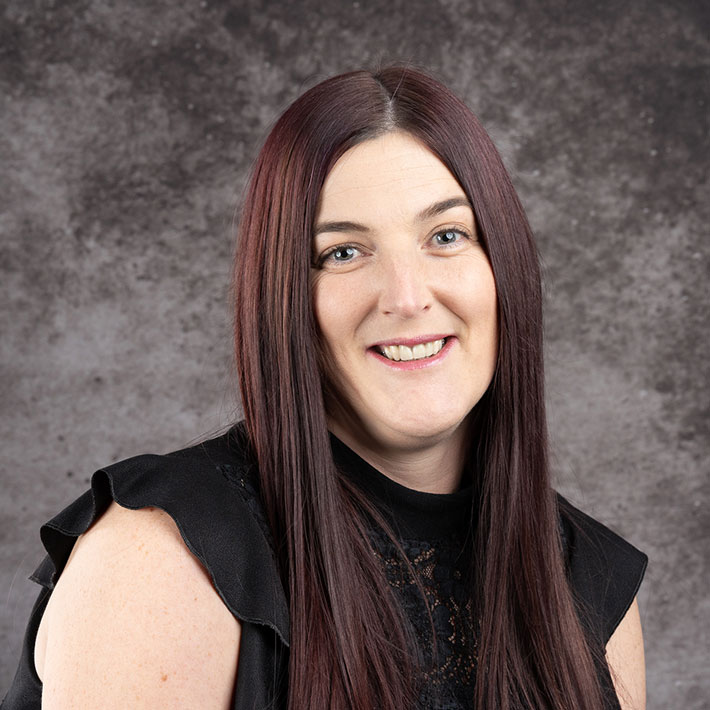43 Craigholm Road, Ayr
Monthly Rental Of £1,500 (Tenant Fees)
- Formal Lounge
- Dining Room
- Kitchen & Utility Room
- Four Bedrooms (Master with En Suite)
- Family Bathroom
- Downstairs WC
- Front & Rear Gardens
- Monoblock Driveway
- 448608/370/02191
- LARN 1905060
Nestled in a sought after residential area of Ayr, 43 Craigholm Road is a charming four bedroom detached villa offering spacious living accommodation throughout. and benefitting from a large driveway and private front and rear gardens. This home is ideally situated within close proximity to local amenities transport links and schooling, including Forehill Primary School and Kyle Academy, making it perfect for families.
Virtual Tour Available
Council tax Band F
Deposit £3000 payable on application
No pets
Please refer to attached reference guide before applying
LARN 1905060
Ground Floor
Lounge21' 7'' x 11' 0'' (6.58m x 3.35m)
Dining Room12' 8'' x 10' 0'' (3.85m x 3.04m)
Kitchen13' 0'' x 10' 0'' (3.95m x 3.06m)
Utility room7' 5'' x 6' 3'' (2.26m x 1.90m)
Hall9' 4'' x 6' 3'' (2.84m x 1.91m)
WC4' 4'' x 6' 3'' (1.33m x 1.91m)
Porch4' 2'' x 6' 6'' (1.28m x 1.97m)
First Floor
Bedroom 112' 9'' x 11' 0'' (3.88m x 3.36m)
En suite6' 9'' x 5' 5'' (2.06m x 1.65m)
Bedroom 212' 8'' x 11' 2'' (3.87m x 3.40m)
Bedroom 38' 8'' x 8' 1'' (2.64m x 2.46m)
Bedroom 48' 9'' x 7' 7'' (2.67m x 2.30m)
Bathroom5' 7'' x 7' 6'' (1.70m x 2.29m)
Garage17' 3'' x 8' 11'' (5.25m x 2.72m)
Click image to enlarge:
- Formal Lounge
- Dining Room
- Kitchen & Utility Room
- Four Bedrooms (Master with En Suite)
- Family Bathroom
- Downstairs WC
- Front & Rear Gardens
- Monoblock Driveway
- 448608/370/02191
- LARN 1905060















































